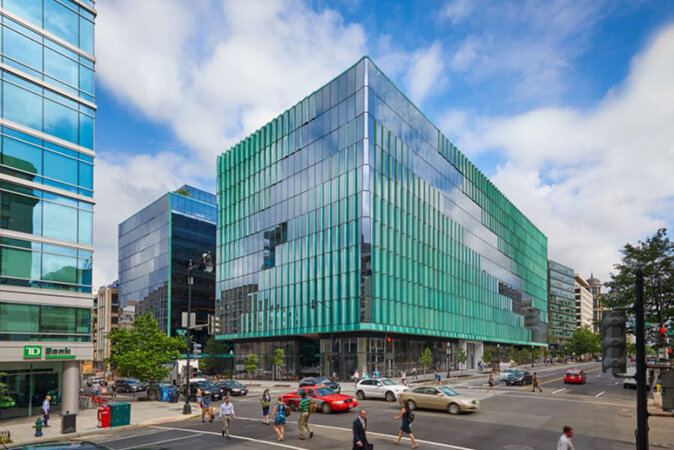Midtown Center
Location: Washington, DC
Client: Carr Properties
Size: 1,182,000 SF
Sustainability: LEED Gold
Axias Role: Change Order Review
Designed by SHoP Architects and WDG Architecture, Midtown Center is a trophy office building with two towers connected by three pedestrian bridges that extend 100 feet across the plaza below.
Located at 1100 15th Street, this LEED Gold-certified project comprises a 14-story, office building above a three-level, below grade parking garage. It features multiple three-story atria and includes 45,000 SF of retail space on two levels, a rooftop terrace, a fitness center, a public courtyard, and a private alley. The curtain wall façade was assembled at varied depths to create a distinct pattern.
For more information about this project, click here (Carr Properties) and here (SHoP Architects).

