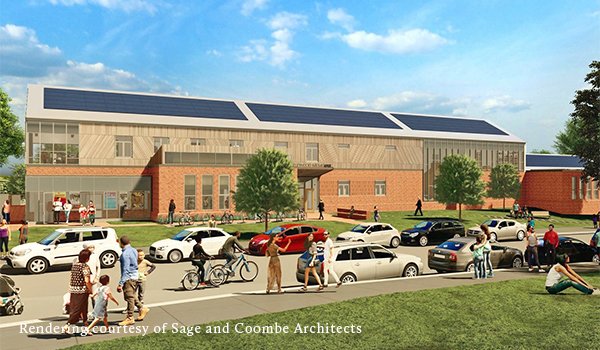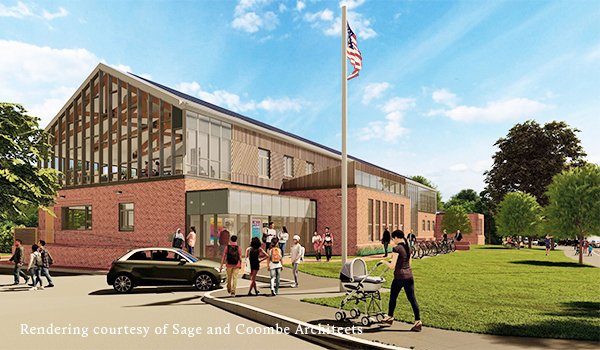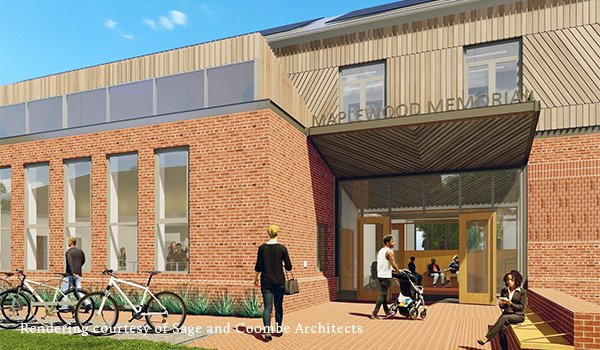Maplewood Memorial Library
Location: Maplewood, NJ
Client: Sage and Coombe Architects
Owner: Maplewood Library Foundation
Size: 33,000 SF
Axias Role: Cost Estimating
Maplewood Memorial Library opened its doors in 1956. By 1967, it was already overcrowded, prompting an addition in 1970. Over the ensuing decades the library evolved to integrate digital requirements and community programs. By 2015, with adequate space once again at issue, the Foundation embarked on a library building program and launched a “Library for the 21st Century” campaign to raise funds and select an architect to materialize their vision.
Sage and Coombe Architects were selected from the 39 firms responding to the RFP, and design for the reconstruction of the Baker Street facility began. The project scope, which will increase library space by 35% and public meeting space by 77%, comprises renovation of the lower and ground floors, addition of a second story, site work, and landscaping.
Key program elements of the reconstruction encompass enhanced technology; new 233-seat community room; a high-tech maker space/computer lab; a 16-seat conference room; a new local history center; a business center; an outdoor reading terrace with adjacent park access; and expanded dedicated space for adults, teens, and children. LEED certification is another goal for what an all-electric building will be when it reopens in 2023.
Axias was responsible for preparing cost estimates during the updated schematic, 100% design development, and 50% construction documents stages based on the documents provided by Sage and Coombe and their consultants.
For more information about this project, click here.



