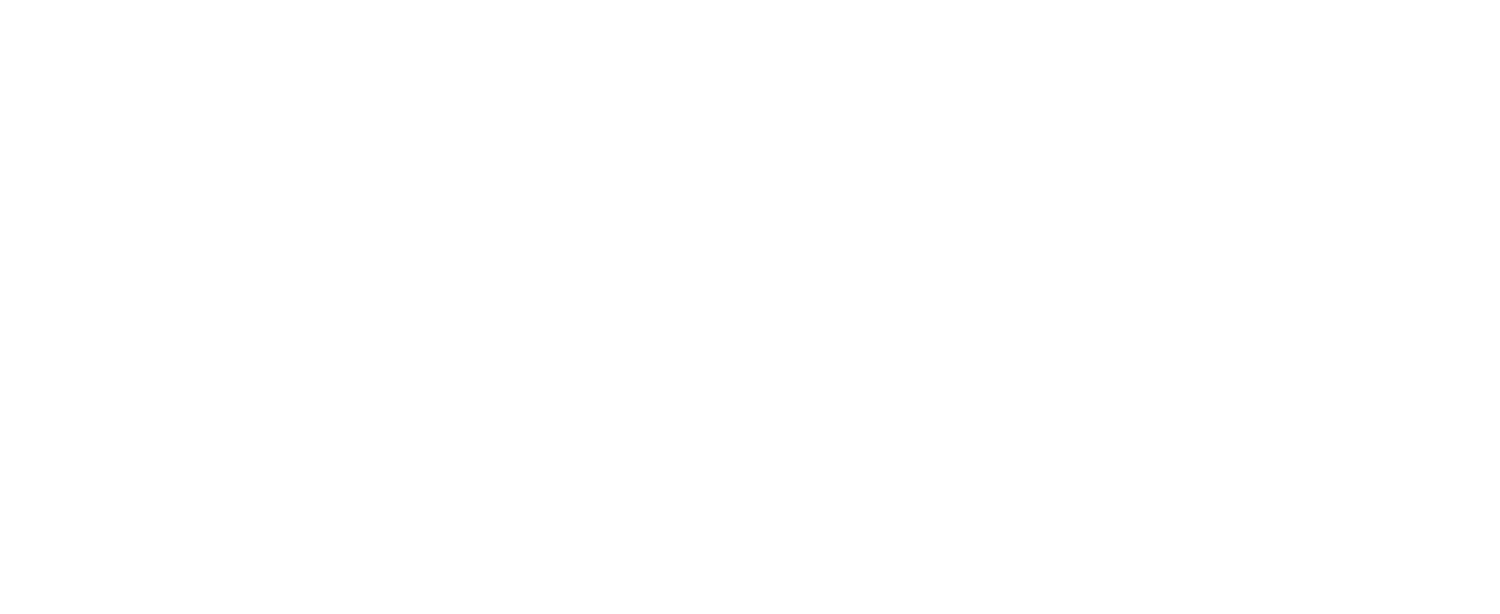GSA Regional Office Building
Location: Washington, DC
Client: EYP
Owner: General Services Administration
Axias Role: Cost Estimating
Located at 301 7th Street SW, GSA’s Regional Office Building (ROB) was constructed in 1933 as a construction supply warehouse and later adapted for office use. The massive seven-story structure, which occupies an entire city block and currently houses more than 4,000 federal tenant agency employees, has not experienced a significant renovation since it was built. Maintenance projects have been deferred for decades and building operations have been complicated by internal tenant Improvement projects. As a result, the existing building systems are now nearing or beyond their useful service life and do not meet today’s codes or federal regulations.
Objectives for this design-build project are to renovate building infrastructure in preparation for a new single tenant’s occupancy; reduce the government’s energy footprint and realize energy cost savings; and bring the building into compliance with federal regulations and code requirements.
Major building systems to be upgraded include HVAC, plumbing, electrical, fire protection, and elevator core. An open architecture systems approach to the infrastructure will promote a high-performance work environment that supports the health, safety, and comfort of personnel and creates flexibility for the building’s operators. The building will remain occupied during construction.
Axias is performing cost estimating at the schematic design, design development, and construction documentation phases for two packages, the core and shell and tenant fit-out areas.

