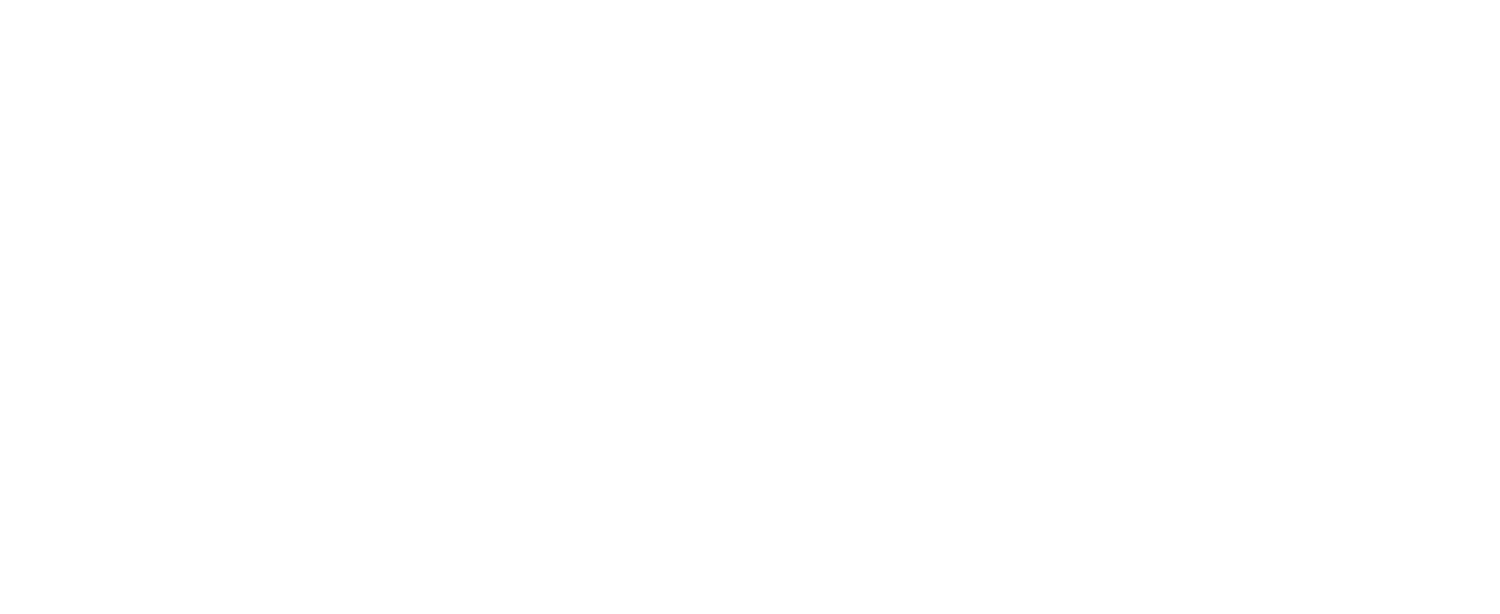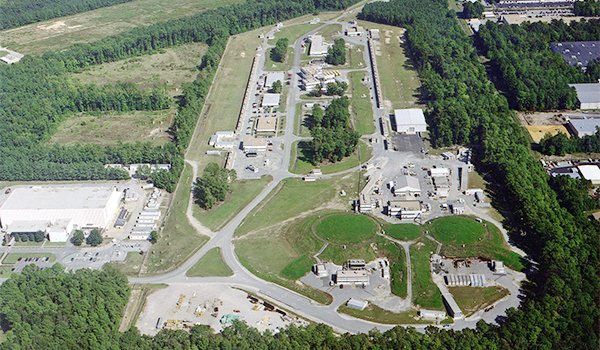DOE Jefferson Lab
Located in Newport News, Virginia, the Thomas Jefferson National Accelerator Facility (TJNAF or Jefferson Lab) is a U.S. Department of Energy Office of Science national laboratory. Scientists worldwide utilize the lab’s unique particle accelerator, known as the Continuous Electron Beam Accelerator Facility (CEBAF), to probe the most basic building blocks of matter. The sprawling campus occupies 169 acres and contains 83 buildings. Axias is providing cost consulting services on three different projects as TJNAF continues to build infrastructure for world-class science and technology.
Stormwater Master Plan
Burns & McDonnell led an update of a stormwater master plan at TJNAF to accommodate proposed projects in the campus master plan and evaluate the feasibility of developing a stormwater pollution prevention plan. The study considered all existing site drainage channels and features including the use of large stormwater retention ponds for cooling tower evaporation based on current annual demand (66 million gallons) and an additional 50 million gallons associated with campus growth. Axias reviewed existing condition assessment data and developed cost estimates representing the projected maintenance, repair, and replacement costs for specific stormwater structures. Other tasks included cost estimating and life cycle cost analysis related to alternatives for various facilities and site infrastructure. The project will be completed in 2024.
Applied Research Center Building Renovation
Axias supported Johnson Mirmiran & Thompson with cost estimating services for the interior and exterior renovation of this seven-story, 117,590-square-foot office building and visitor center. The scope of work encompassed reconfiguring the floor plan to accommodate new offices, flexible workstations, conference rooms, and the visitor center; new finishes, HVAC, and lighting systems; upgrades to restrooms and elevator cabs; and integration of access control systems with the building security system. Completion of the project is scheduled for 2023.
CEBAF Renovation and Expansion
Built in 1988, the original CEBAF consisted of a two-story, 63,000-square-foot structure. In 2006, a three-story, 64,000-square-foot addition was built, with no major renovation to the building since then. This project, led by Johnson Mirmiran & Thompson, will transform the CEBAF into a modern, high-functioning environment by reconfiguring the layout of the 1988 section, renovating both the older and newer sections, and expanding the building by 22,000 square feet via two two-story additions. Axias is providing cost estimates at various milestones in the design process on the project, which will be completed in 2026.

